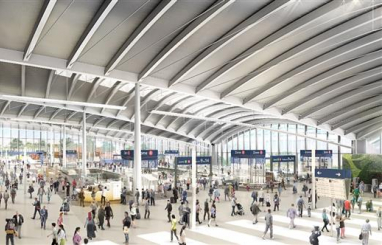
Engineers achieve £7m cost saving for HS2 station roof
Lead engineers on HS2’s Old Oak Common station, WSP, have revealed a 27% reduction in the structural steel for the station roof at the west London super-hub.
WSP, with Expedition Engineering, have continued to undertake a series of value engineering reviews for Old Oak Common, following the station designs which were revealed in February this year.
Following the results from wind tunnel tests and a snow load review, the team of structural design engineers, in partnership with architects Wilkinson Eyre, concluded that structural thicknesses and profiles in the station roof could be modified to allow for 27% less material to be used, with a total steel reduction of over 1,000 tonnes. This, they claim, is an amount equivalent to a 2,700 tonne reduction in embodied carbon, and a cost saving of £7m.
Adrian Tooth, project director at WSP, said: “Taking the benefits from wind tunnel testing and snow modelling, we have been able to make small incremental changes and reductions in material thicknesses of the roof resulting in a significant saving in the cost of the station. Further applying the benefits from these techniques, we were able to harness savings and due to the reduction in material tonnage, realise the logistical benefits of reduced crane sizes.”
Matthew Botelle, HS2 programme director, said: “By challenging the standard design approach, the WSP-Expedition design team have realised savings in the roof steelwork tonnage that has significantly reduced cost, construction complexity and embodied carbon. This work is a great example of how the latest design thinking and techniques are being used on the HS2 programme to provide best value to the UK taxpayer.”
Dr Pete Winslow, associate structural engineer at Expedition, said: “As the roof shape is not fully represented in the wind and snow loading design codes, testing was carried out together with specialists RWDI to establish more representative loads; proving them to be less than the code suggests. The WSP-Expedition team has then refined and validated the structural design all whilst maintaining Wilkinson Eyre’s architectural vision for the station.”
The roof at Old Oak Common comprises a series of tapered vaults with glazed roof-lights to provide ventilation and daylight for the station. Spanning up to 65 metres, the vaults are formed from fabricated steel box section arches and are supported on box section primary beams founded on tapered steel columns.